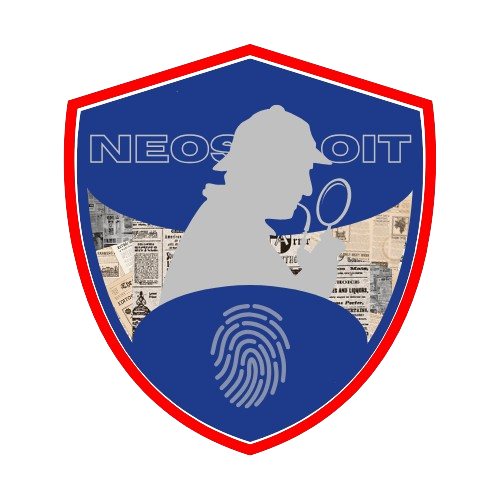#
Tracing Celebrity Locations: A GEO-OSINT Investigation of Jonny Lee Miller's Apartment

#
Introduction
In this article, we’ll explore how OSINT and GEO-OSINT (geospatial OSINT) can be applied to identify Jonny Lee Miller’s apartment in Dumbo, Brooklyn, as reported during Angelina Jolie’s 2021 visit. With a mix of visual analysis, Google Earth, and Google Maps, this investigation shows the steps to gather location-based insights responsibly and effectively.
#
The Clues in the News
A Daily Mail article covering Angelina Jolie’s visit to Jonny Lee Miller provides the main clues we’ll be using. The images from this article reveal enough details about the apartment that, when combined with Google Earth.
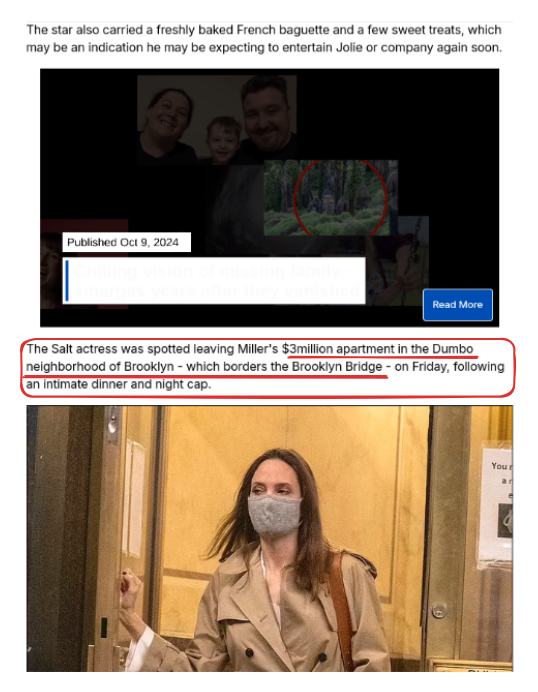
The article states that Miller’s apartment is located in Dumbo, Brooklyn. From this starting point, we’ll analyze the visual details provided in the article photos of Jolie entering and leaving the apartment.
#
Visual Analysis: The Dumbo Neighborhood
First, we mapped the Dumbo area on Google Maps to identify potential locations. Dumbo is a compact neighborhood, so Google Street View allows us to effectively survey the surroundings. Here’s a map highlighting the area we’re focusing on:
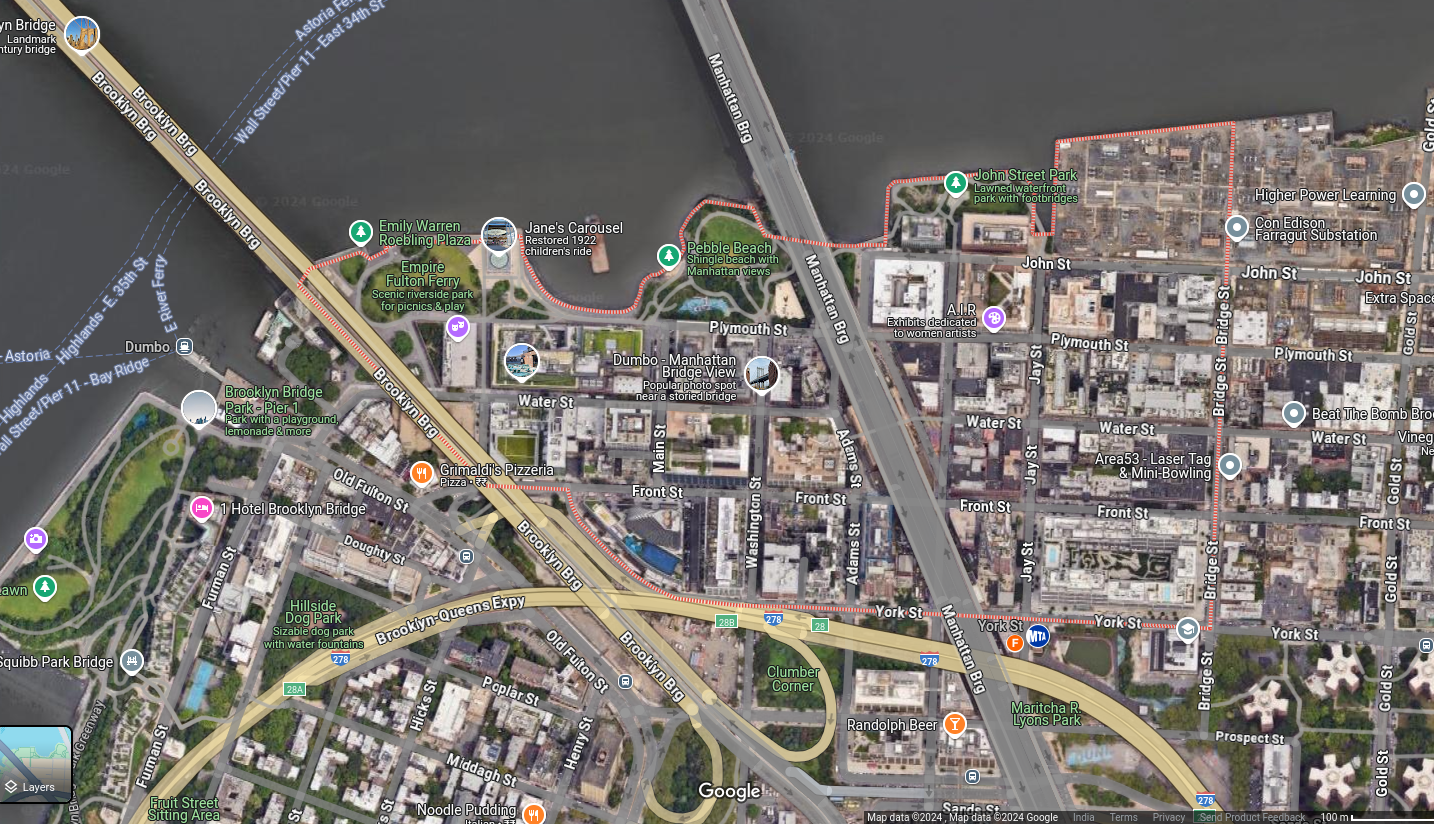
#
Analyzing Images From The Article
We can select 2 images from the article of angeline leaving and entering the building
Two primary images from the article give us critical visual cues to examine. Each image has distinct elements that, when combined, offer insight into the building’s layout, entrance, and even small interior details. Here’s what we found:
#
Image 1: Angelina Jolie Entering the Building

This image shows Jolie entering the building, with several identifiable markers:
- Glass Door with Notice Papers: There are four papers stuck to the glass, which might indicate this is a common access door.
- Reflection on Glass: A reflection on the door’s glass shows a nearby metal structure, possibly a scaffold or railing.
- Doors: Doors are visible in the image, There is 3 Doors hinting at a possible apartment configuration or access hallway.
#
Image 2: Angelina Jolie Exiting the Building

This second image shows Jolie exiting the apartment, giving us additional details to match against possible buildings in Dumbo:
- Ventilation System Visible: A small vent is visible in the hallway, an architectural feature typical in older Brooklyn buildings.
- Floor with Cracks: Minor floor cracks add a layer of uniqueness to this interior view.
- Doors: Doors are visible in the image, checking 2 images we can see that there is 3 Doors hinting at a possible apartment configuration or access hallway.
- Golden Door Color: The door frame appears to have a brass or golden color, which could help distinguish it from nearby buildings.
- Notices Papers: The Door Glasses has paper like notice paper stick on the glasses when we checking 2 image we can under stand Likly 4 Notce Papers
#
Geospatial Investigation with Google Earth Pro
With Dumbo as our focus, I utilized Google Earth Pro and Historical Imagery to further narrow down candidate buildings. We set the view to June 14, 2021, to align with the article’s publication date, observing construction and structural details.
Through street view, I explored several buildings in Dumbo, comparing them to the unique features we identified: brass doors, specific door layouts, floor details, and reflected scaffolding. Buildings lacking these elements were ruled out, leaving a shortlist of potential locations.
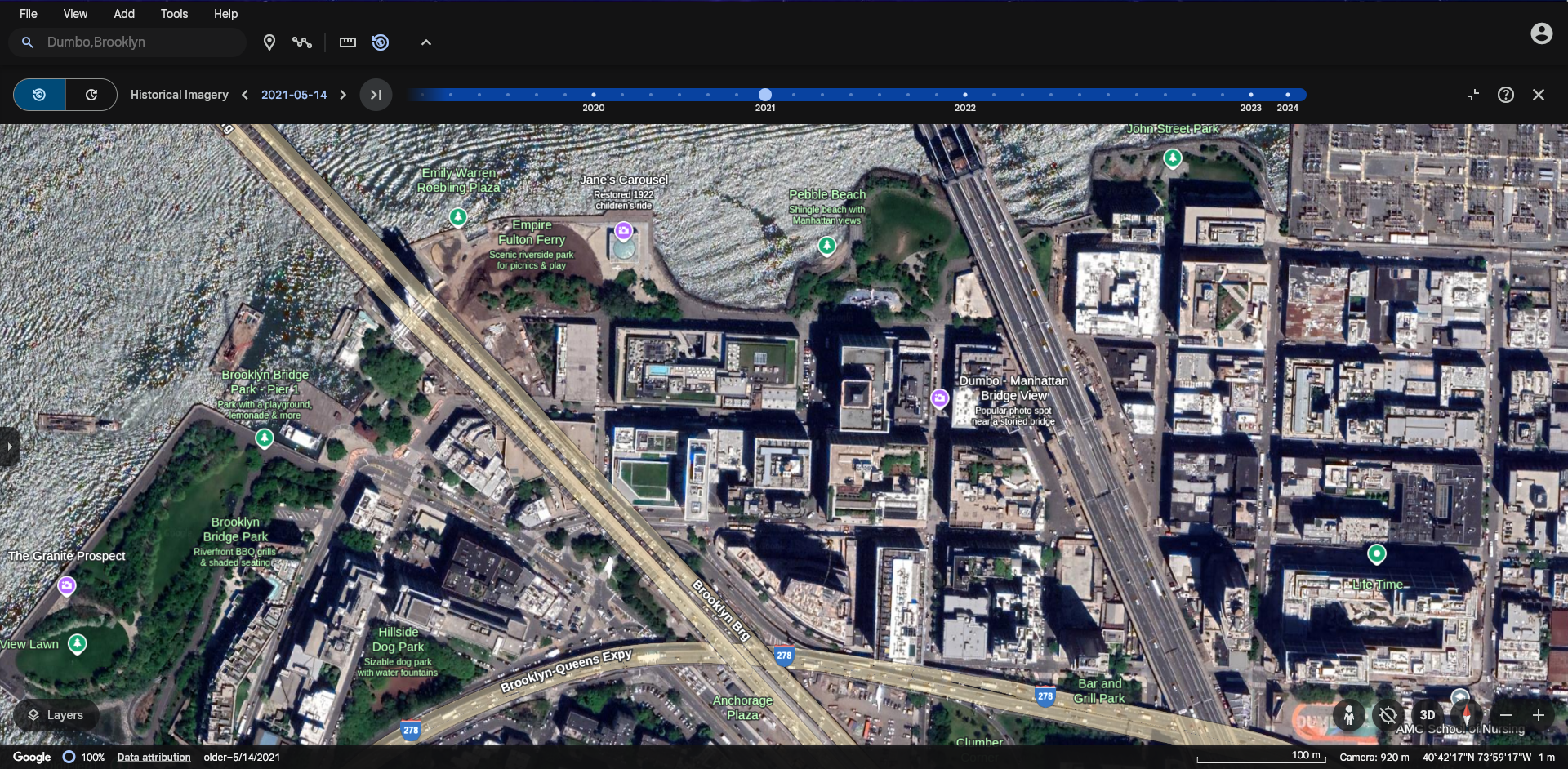
#
Verifying Key Visual Clues with Google Earth Pro
After narrowing down our candidate buildings, we used Google Earth Pro’s Street View to cross-reference visual clues from the article images with actual locations in Dumbo. This area features buildings with brass doors and structural details that match elements in our reference photos.
Using the OSINT clues from the images:
- Door color and notice papers in the entryway
- Reflections showing a metal framework nearby
- Unique interior features like vents and floor cracks
These markers allowed us to zero in on a specific building in Dumbo, taking care to respect privacy standards crucial in OSINT investigations.
#
Street View Investigation
To begin our route analysis, we focused on a main street in Dumbo, Brooklyn, based on key features noted earlier.
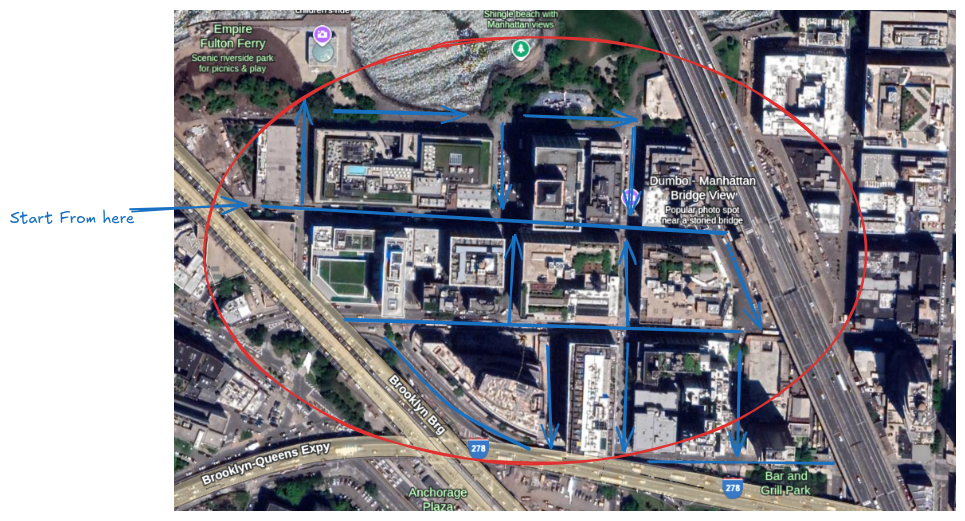
Starting Point: Here’s our initial street view as we entered the Dumbo neighborhood. This first check showed a promising mix of brass doors and nearby structures that aligned with our evidence.
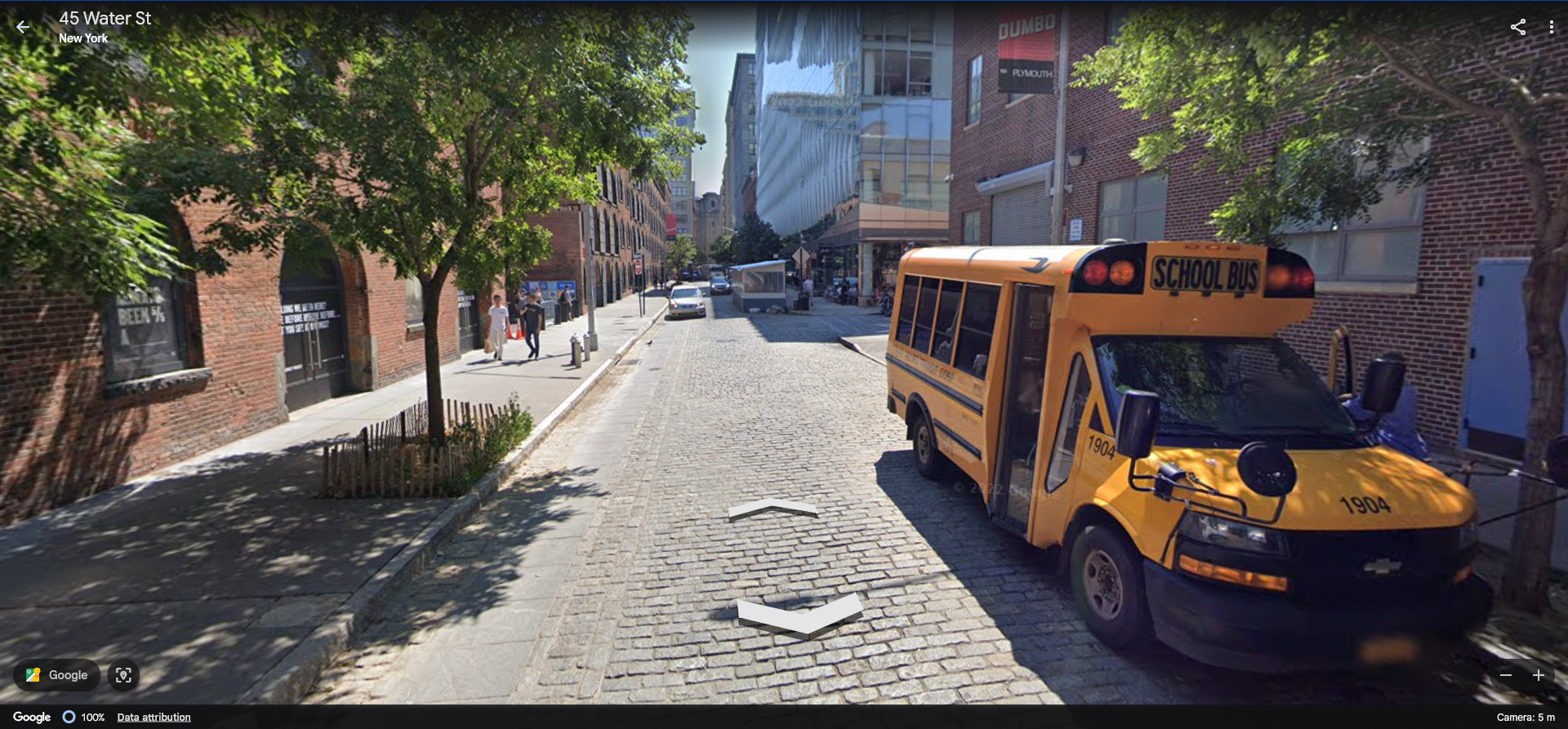
#
At the Second Junction
As we progressed, we reached a second junction where noticeable construction was visible, aligning with the reflections seen in the article images.
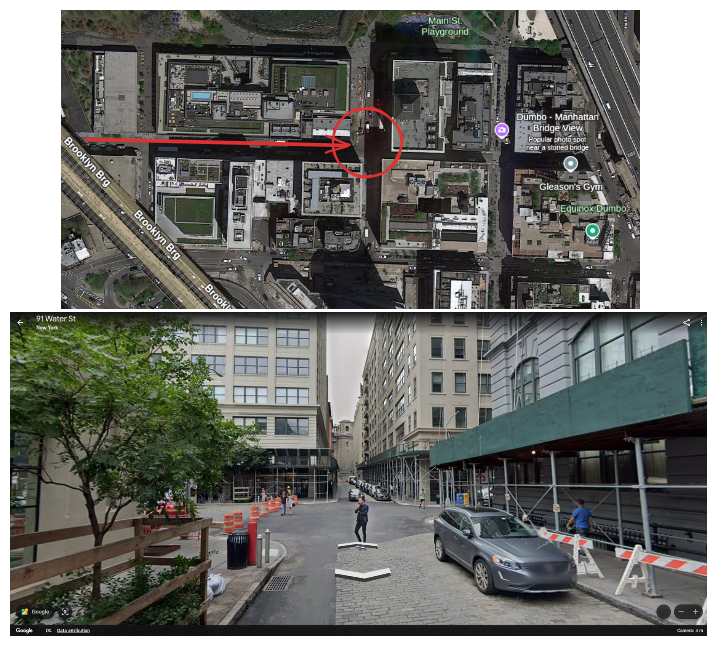
A closer view revealed additional details matching the visual evidence.
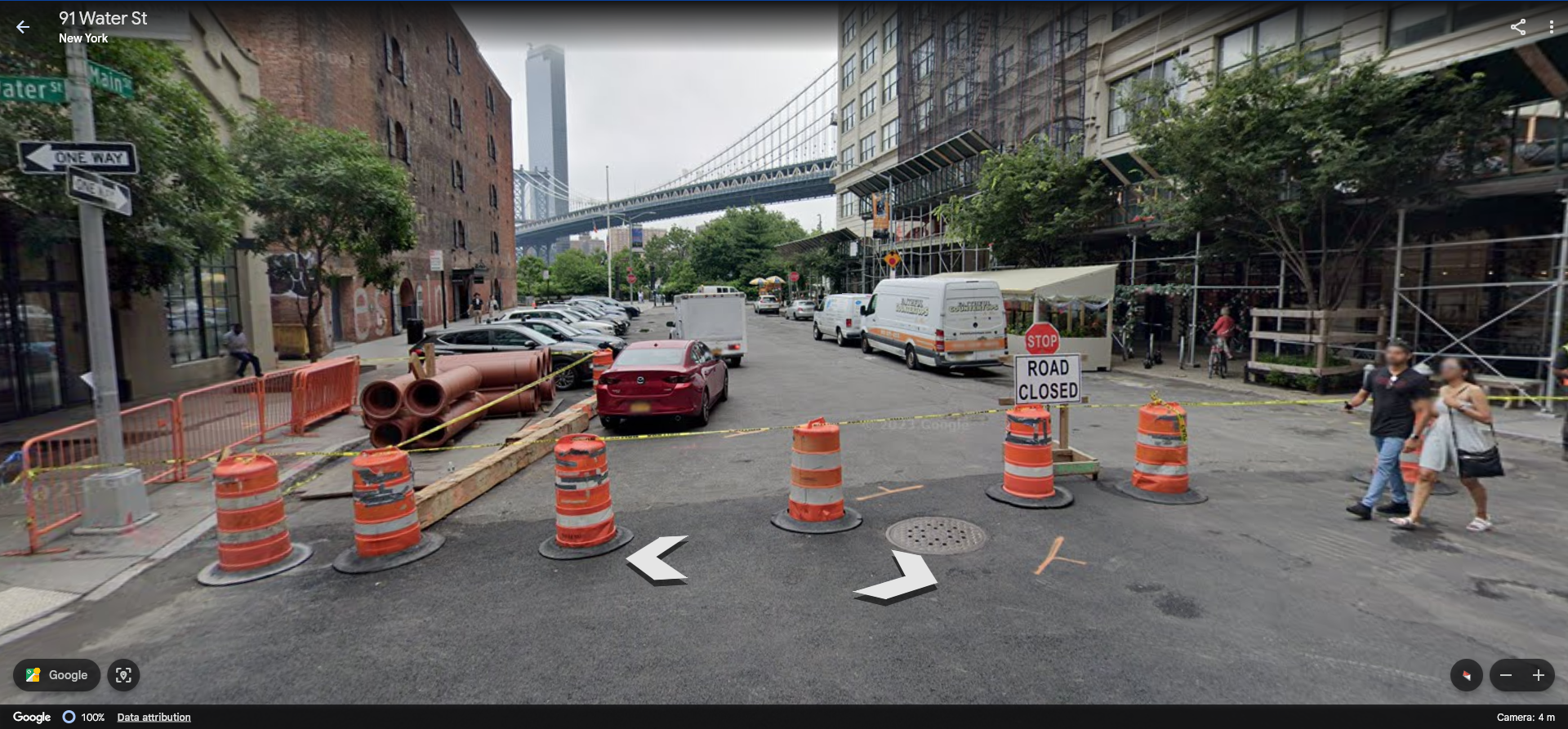
Final Location: 2 Main St.
Upon reaching 2 Main St, we found an exact match based on the brass doors, layout, and surrounding elements.
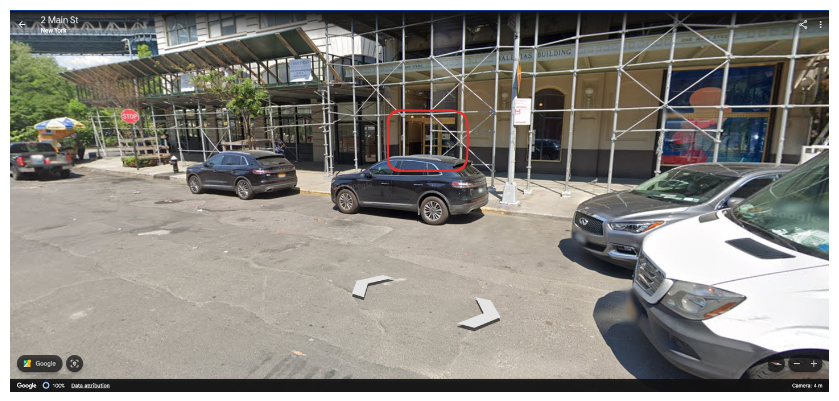
By comparing each feature carefully, we confirmed this match.
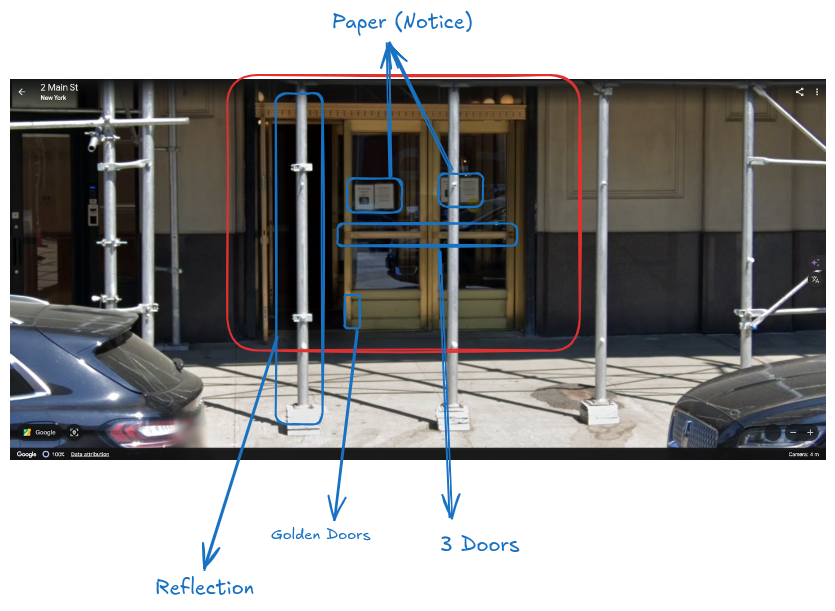
For anyone interested in seeing the location directly, here are the coordinates on Google Earth: View Location on Google Earth.
#
Closing Thoughts
This case study demonstrates how GEO-OSINT techniques can responsibly trace a location through publicly available clues, without crossing privacy boundaries. By combining visual analysis with tools like Google Earth Pro and Street View, we were able to identify key markers that narrowed down the location accurately yet ethically. This approach underscores the power of OSINT and geospatial tools, showing how responsible use can provide insights while respecting privacy.
As OSINT and geospatial technology advance, the capacity to gather and interpret data grows exponentially. These tools offer an invaluable resource to researchers, investigators, and enthusiasts alike, fostering an ever-evolving understanding of spatial intelligence.
Privacy Warning
This article is intended for educational purposes and underscores the importance of respecting privacy in OSINT investigation
Credits:
Special thanks to Gary Ruddell for providing such an insightful video.
Reference:
For further exploration, check out Gary Ruddell's YouTube video, which served as inspiration and a source of information for this analysis.
